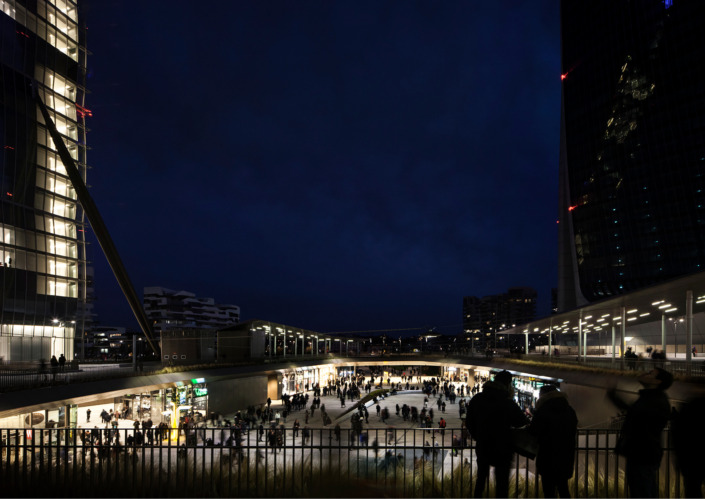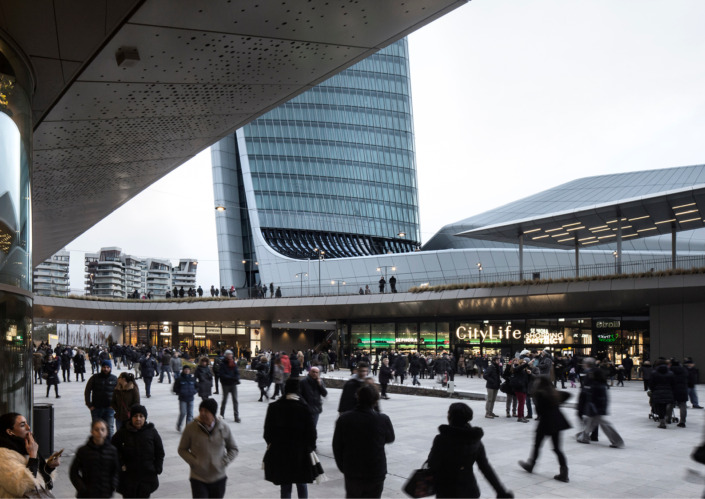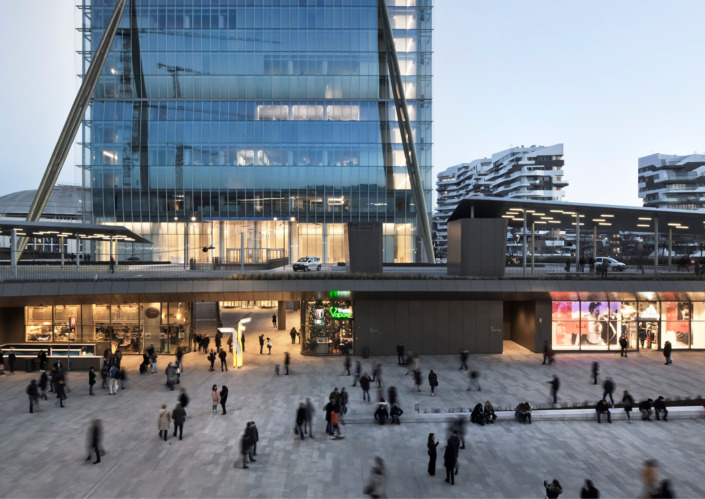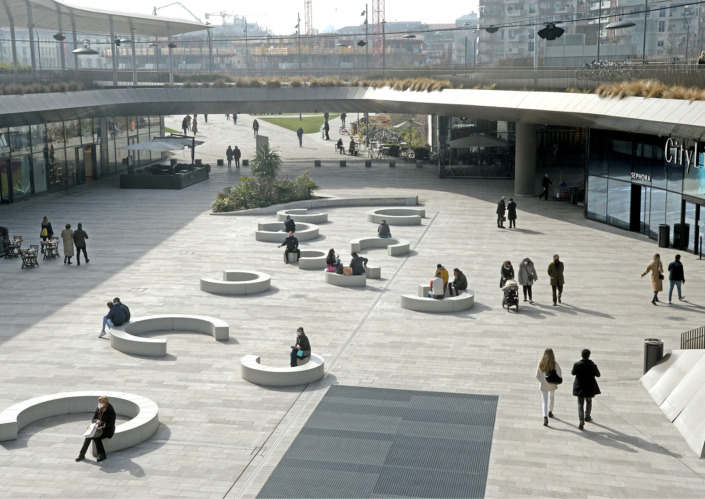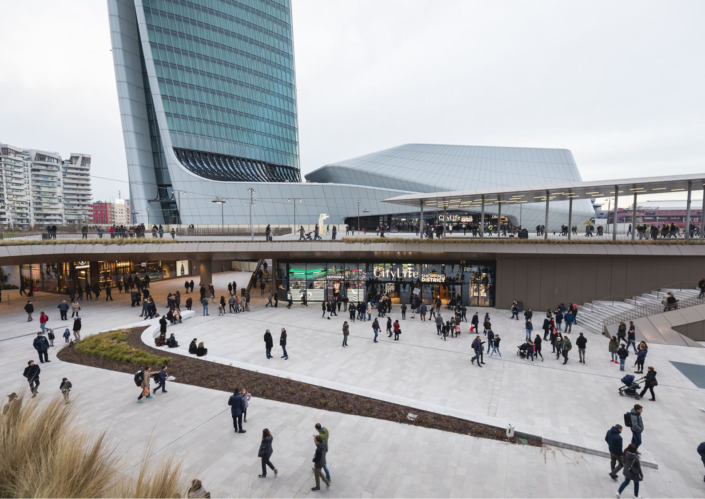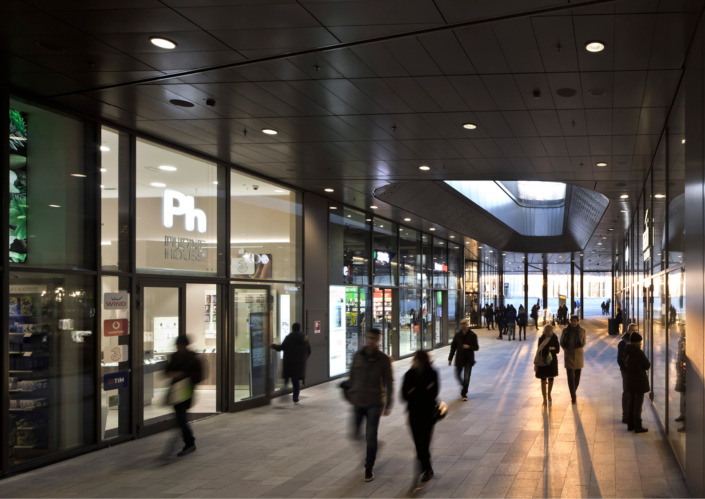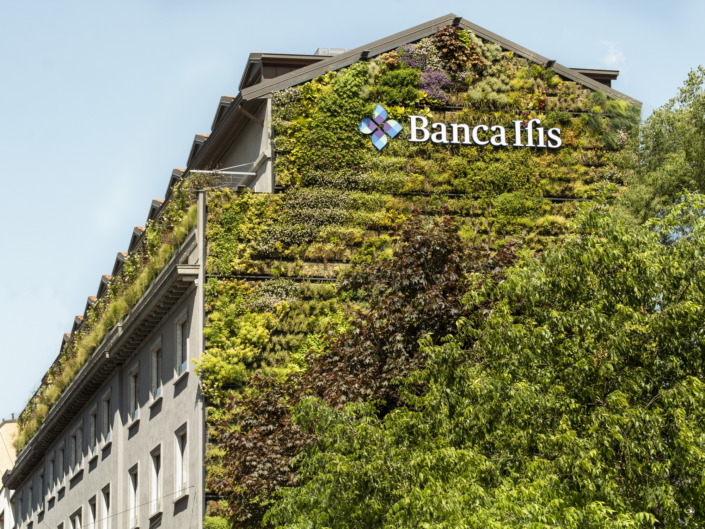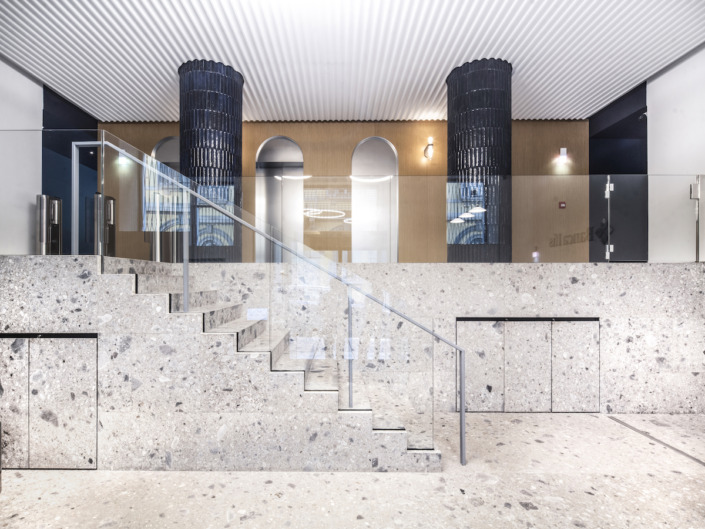

ONE WORKS

Headquarters
Via Amatore Sciesa, 3, 20135 – Milano
Macro sector
Architect/Engineering
Micro sector
Retail, Services, Entertainment, Logistic, Mixed usE, Education & Training, Residential, Office, Student housing, Hotel and Tourism, Healthcare, Transportation
One Works is a global design and consultancy firm offering integrated architecture, infrastructure and urban engineering. We’re committed to creating sustainable, intuitive spaces that foster connections between people, communities, and their environments.
Our focus is on delivering intelligent, innovative, and sustainable solutions in architecture, urban design, and transportation.
From real estate and transport hubs to master planning and public spaces, our diverse portfolio reflects a commitment to enhancing spaces, cities, and regions.
Website: www.one-works.com Telephone: +39 02 655 9131 Mail: marketing@one-works.com
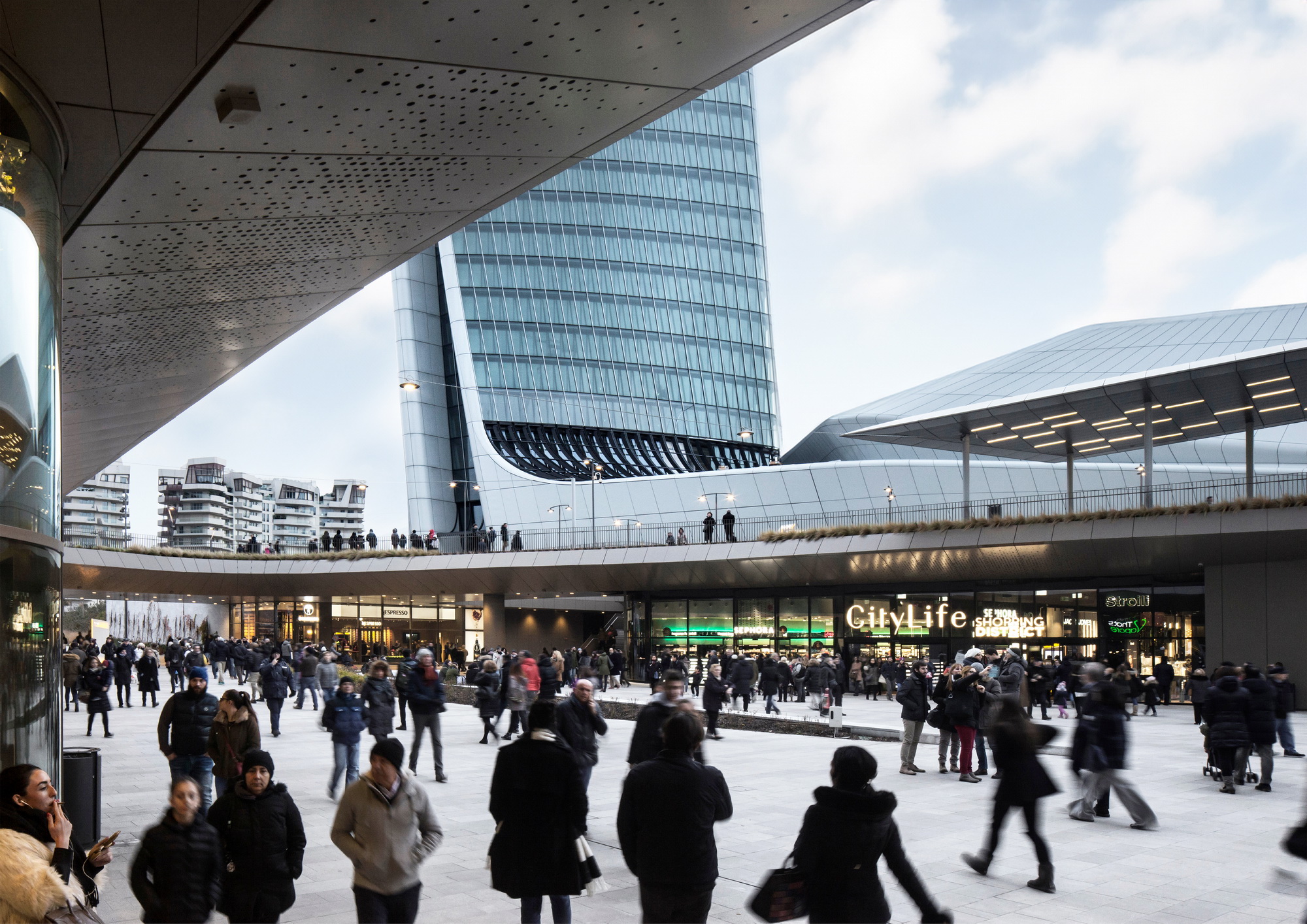
“CityLife – Milan”
Address
Piazza Tre Torri – MilanO
Holding company
CityLIfe
Sector
Retail, Public park
CityLife, one of Milan’s largest urban regeneration projects, features the Piazza Tre Torri—a masterpiece of architecturaldesign and urban planning.
This engaging plaza seamlessly connects modern retail areas, historic city parks, and the vibrant metropolitan surroundings.
It integrates a protective canopy for pedestrians and blends the vertical grandeur of three exceptional towers (designed by Zaha Hadid, Arata Isozaki, and Daniel Libeskind) with the area’s rich commercial history, all characterized by a contemporary take on traditional Milanese street lighting and paving.
Square footage
sqm 35,000
Square footage commercial/retail
sqm 5,000
Square footage public space
sqm 30,000
Timing
COMPLETED
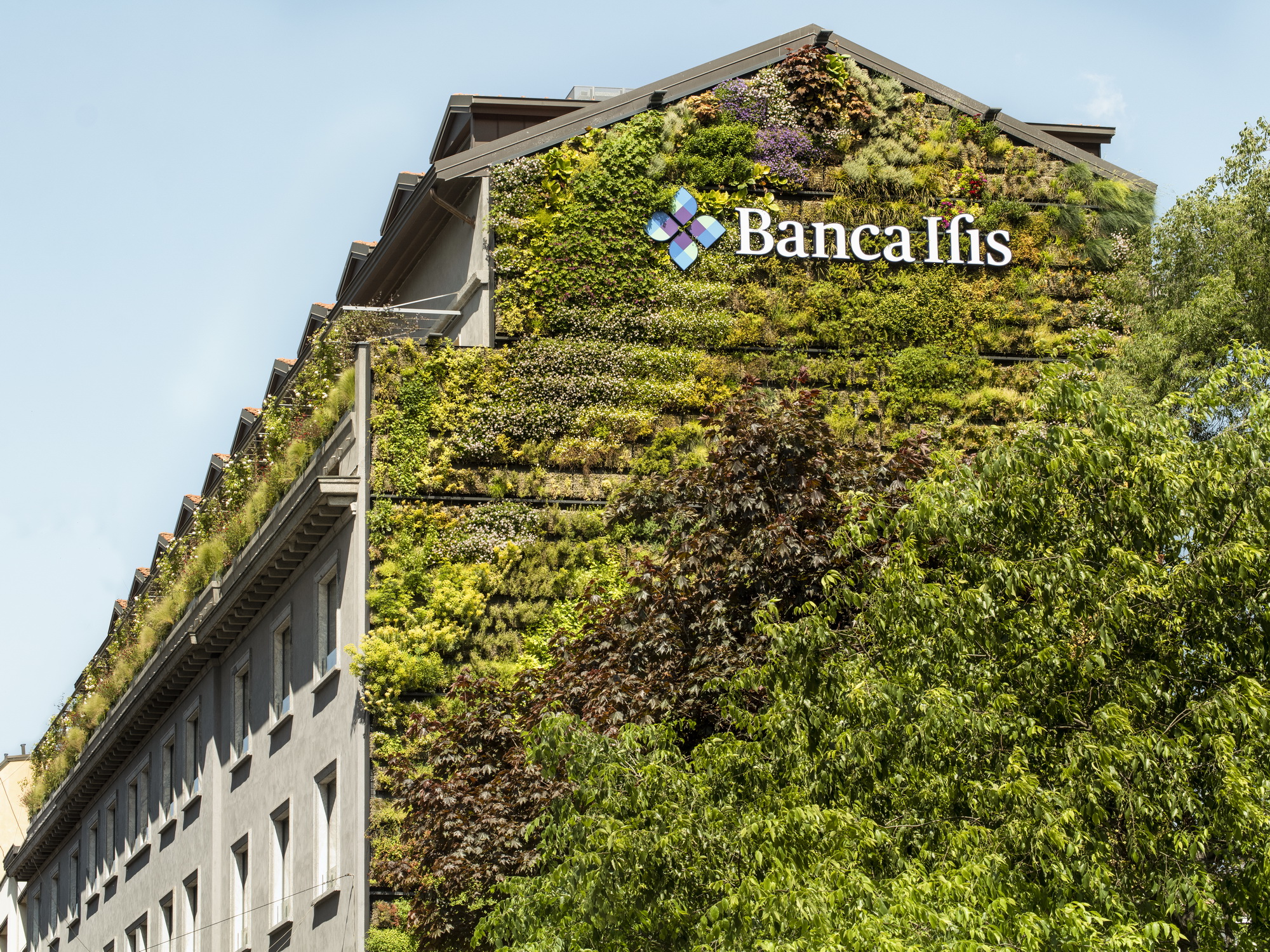
“Banca Ifis Headquarters”
Address
Milano
Holding company
ONE WORKS
Sector
OFFICE
Sensitive transformation of a standard office building to create a new, efficient, contemporary, and bespoke workspace reflecting
the prestigious Banca Ifis brand.
While preserving and enhancing existing architectural features, the elegant new LEED Gold certified office boasts a 260sqm green wall—one of the largest in Milan—to radically transform its presence within the urban block.
Internally, and in partnership with RBSGROUP, the contemporary office provides a new welcoming lobby, 300 flexible workspaces, exhibition and training facilities, recreation areas, and four multi-functional green terraces.
Square footage
sqm 4,000
Square footage office
sqm 4,000
WHAT IS MIPIM
MIPIM, the premier real estate event, gathers the most influential players from all sectors of the international property industry for four days of networking, learning and transaction through premium events, conferences and dedicated exhibition zones.
Follow US
GET IN TOUCH
Bees Communication
Via del Piombo, 4
40125 Bologna (BO) – Italy
Ph. 051 1998 6650
info@beescommunication.it
P.IVA 03218451205


